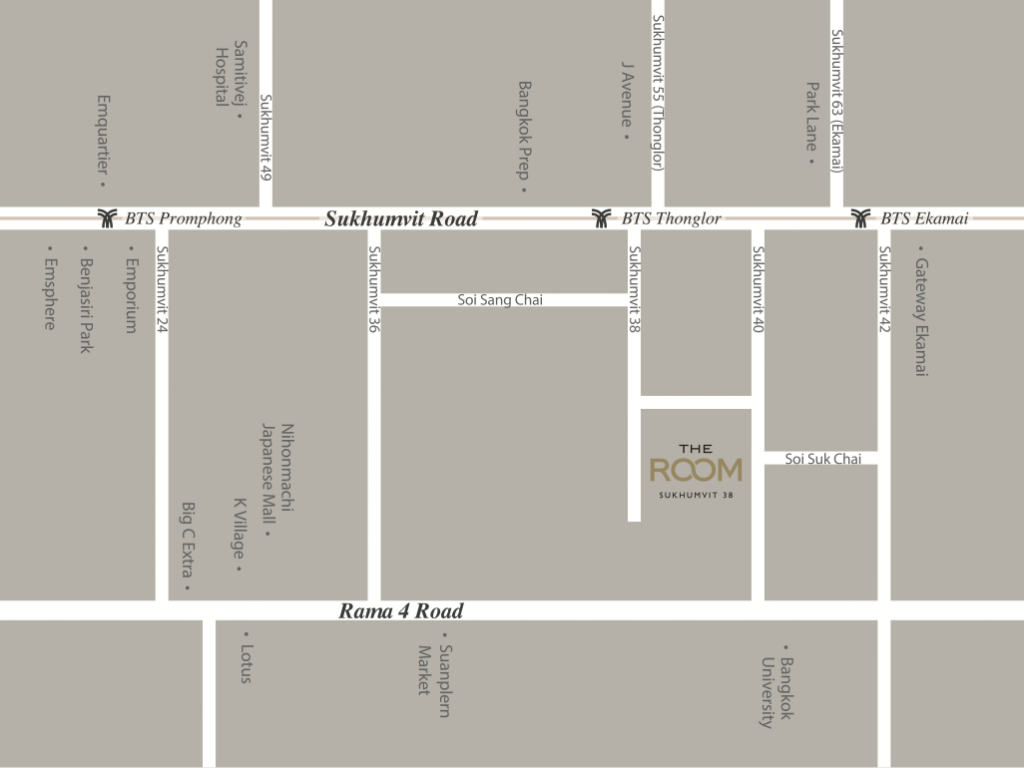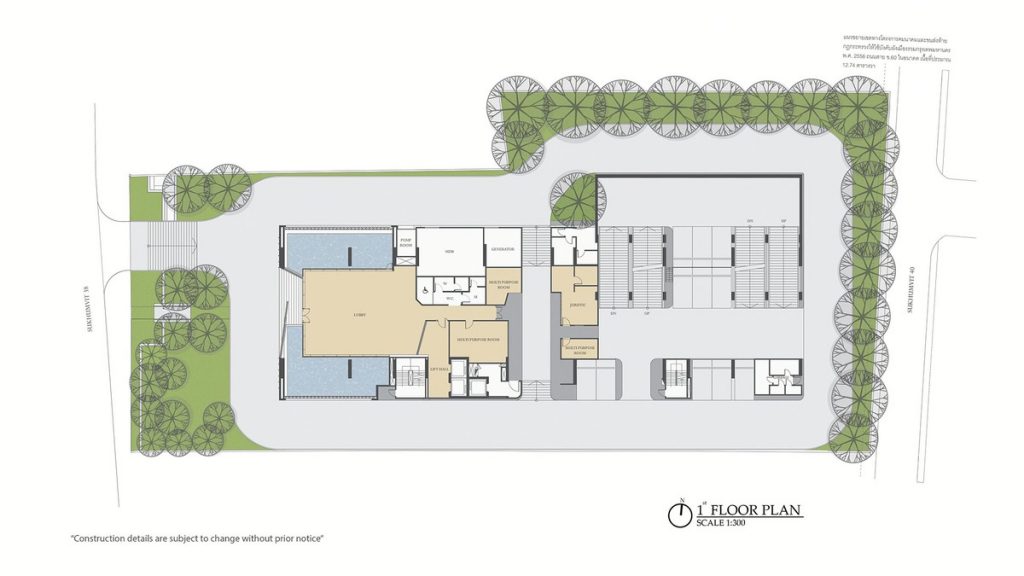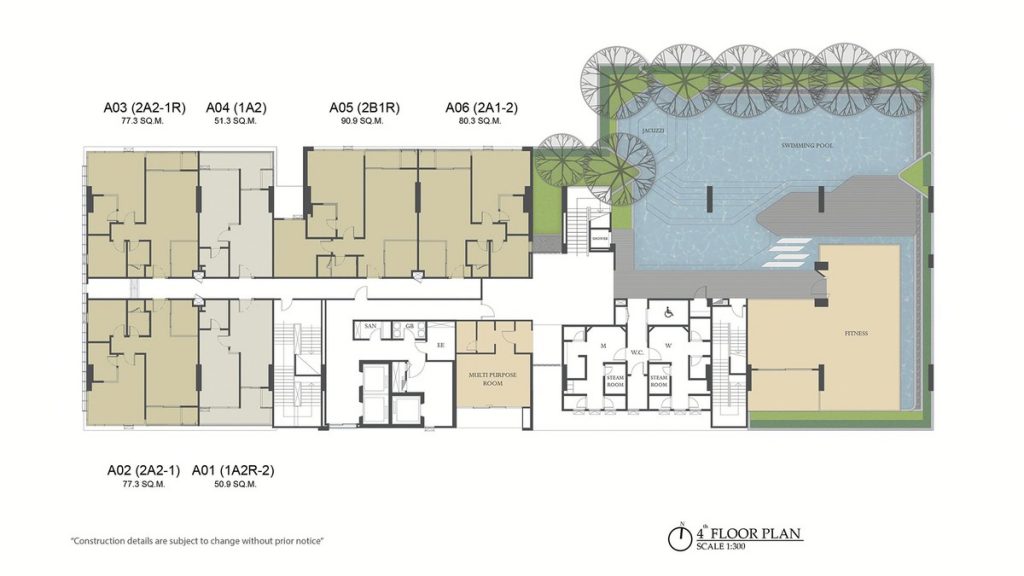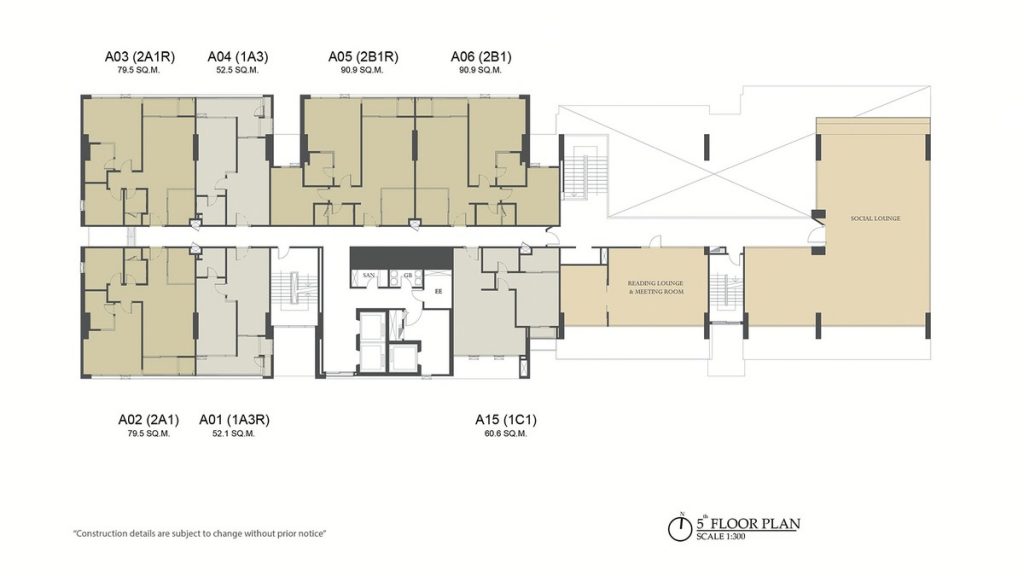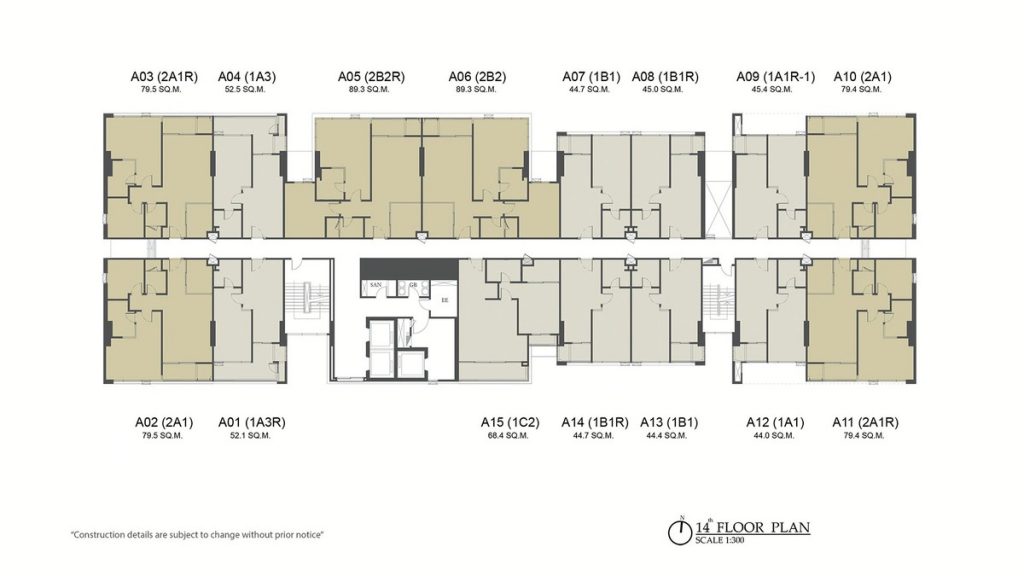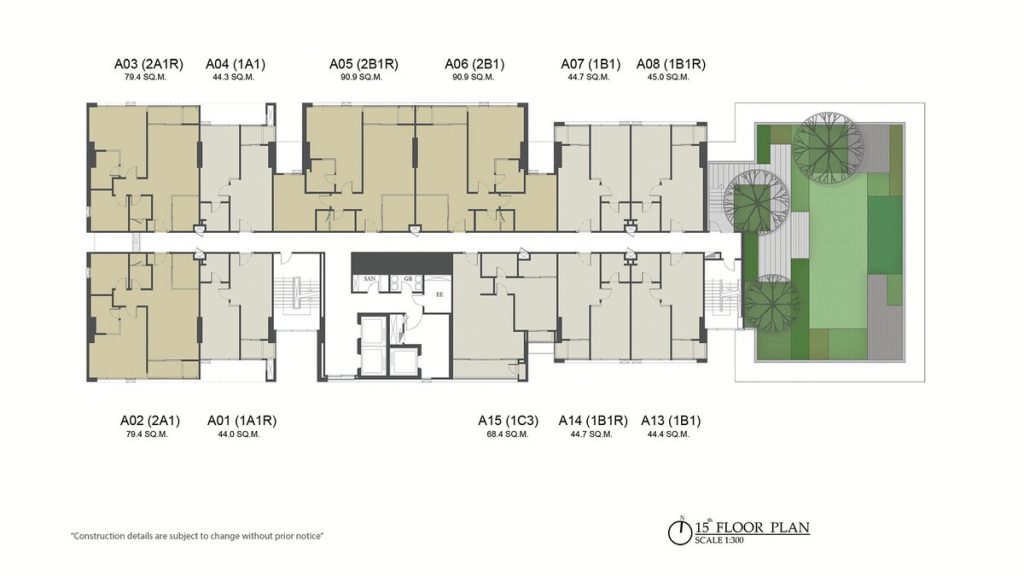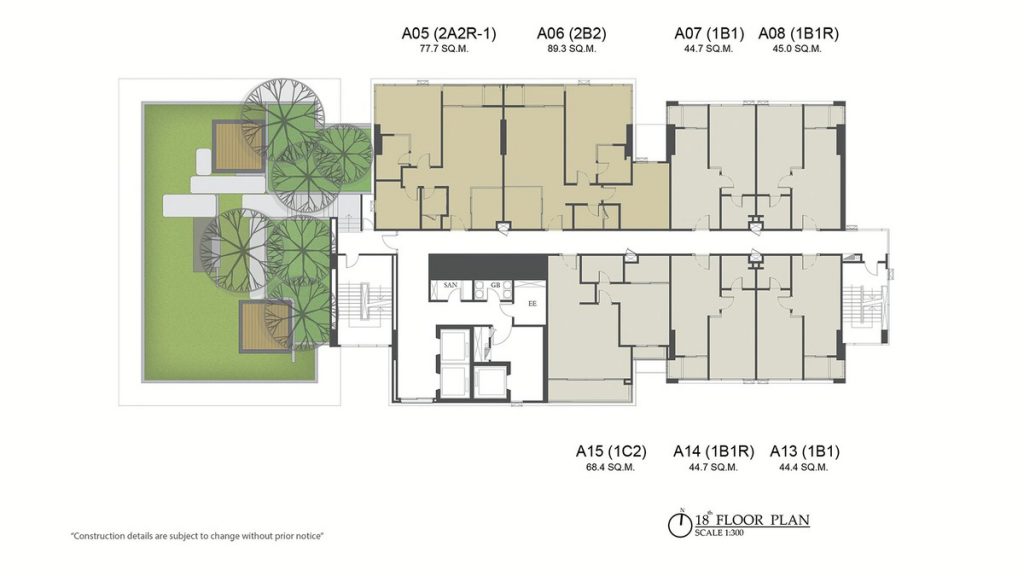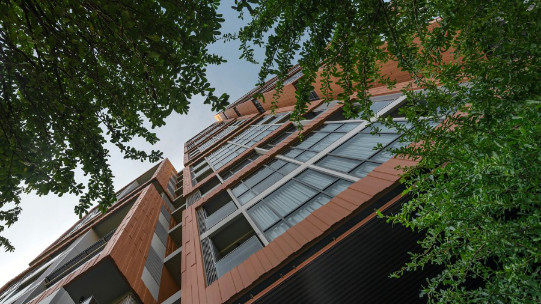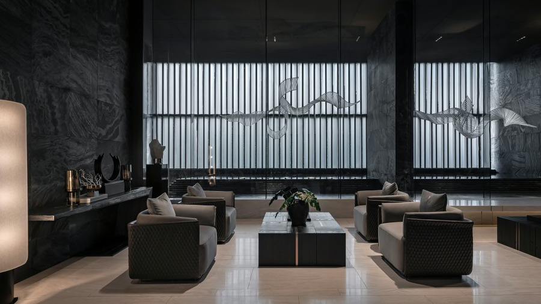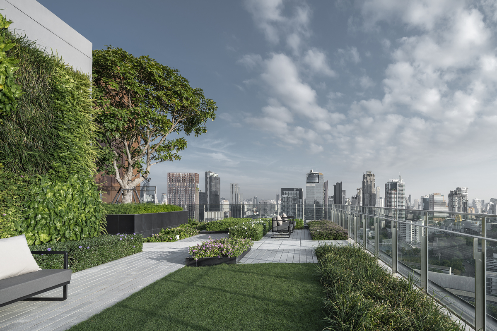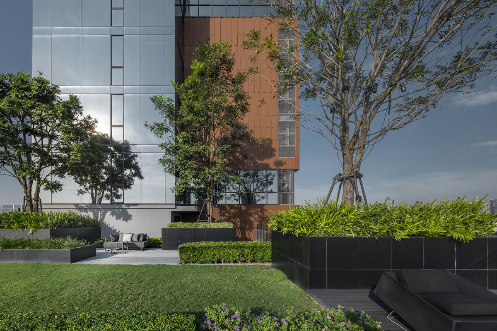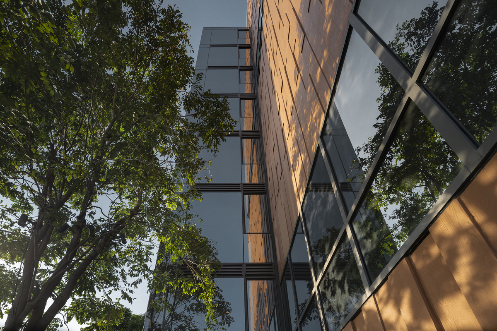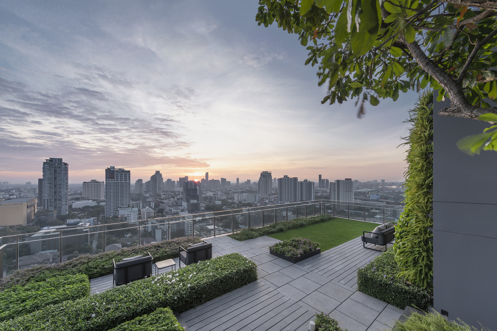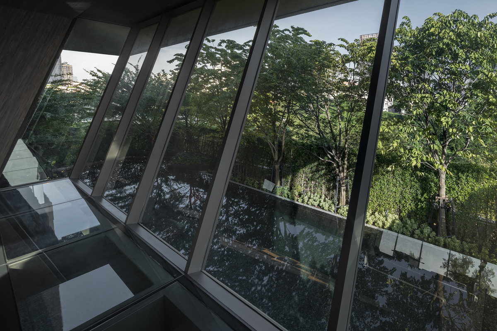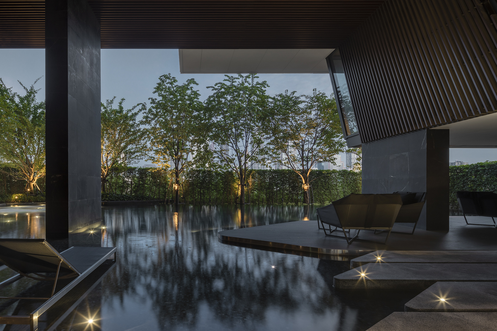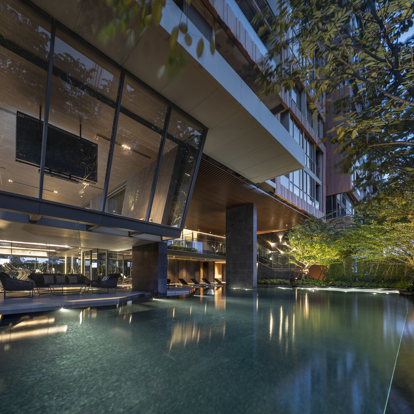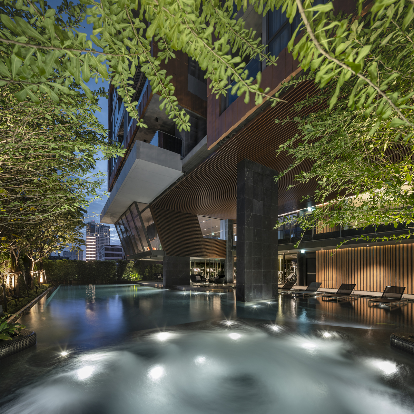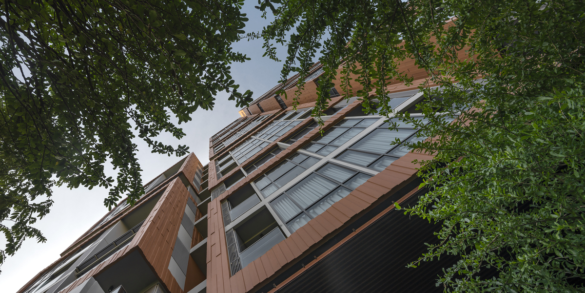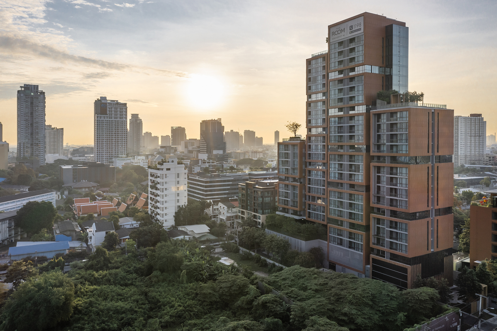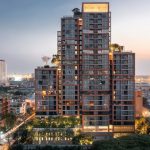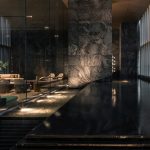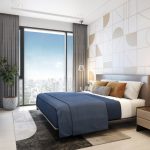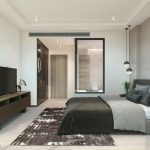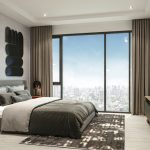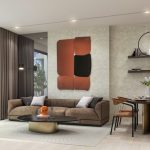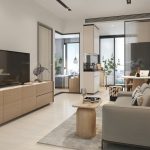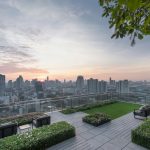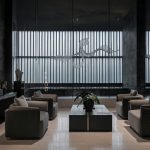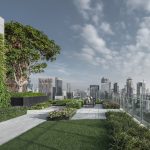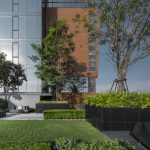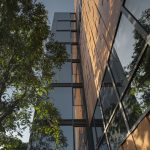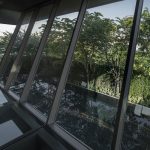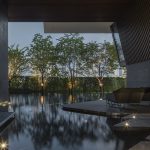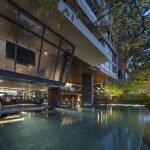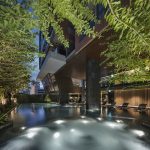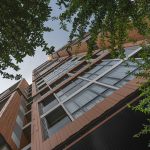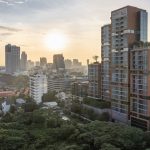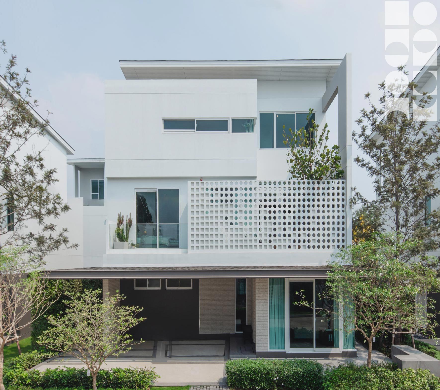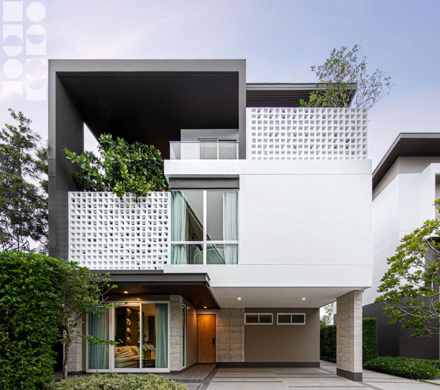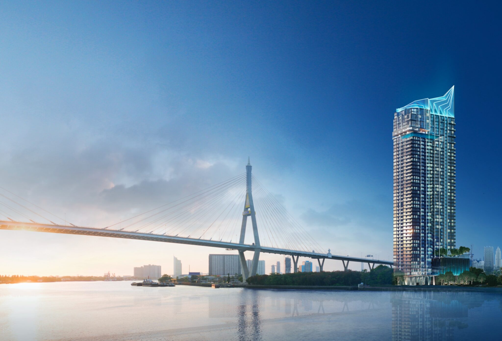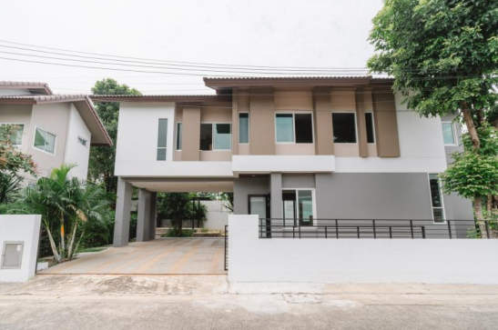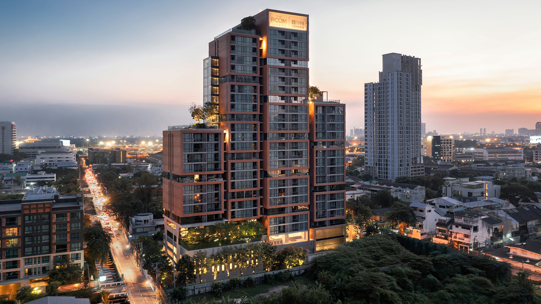
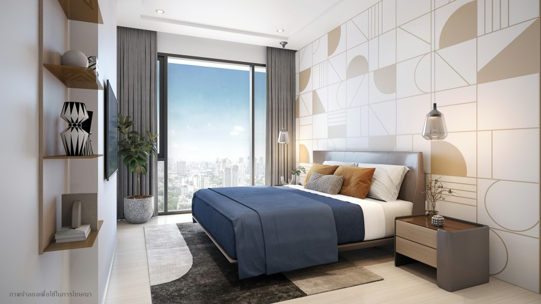

A Luxury Condominium in Sukhumvit
Designed Space for Serenity Inside
A private LIVE space in the city, Persona Living style of design
Combined nature and art to a taste of living that defines your identity
PROJECT DETAIL
unit plan
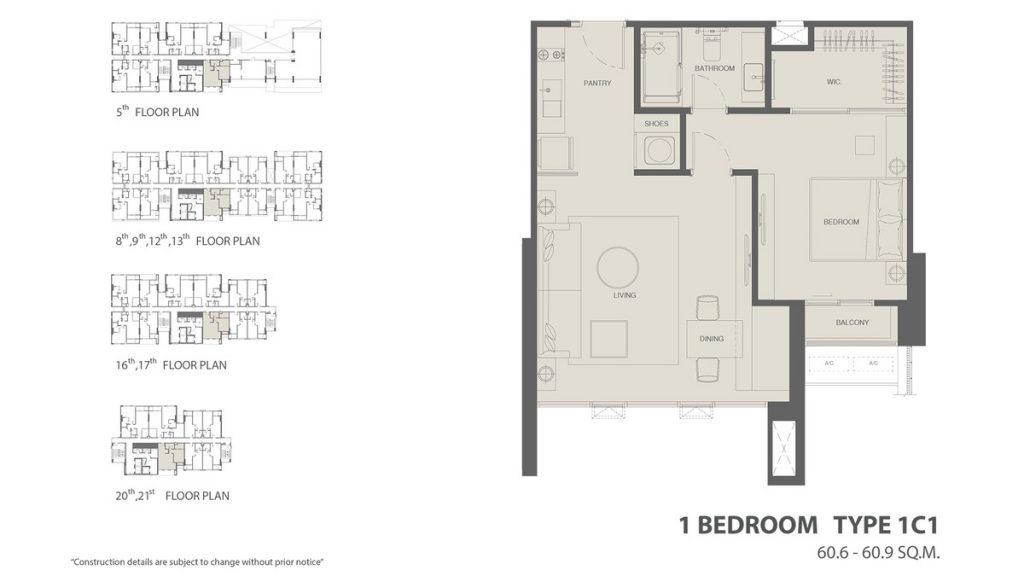
Size: 60.6-60.9 sq.m.
Clear, open plan layout linking living area and pantry with widened living room space and over 5.5 meters Panoramic window to allow multiple functional manners of living.Added in 3.75 meters Walk-In Closet.Bathroom with Shower Bath and Rain Shower that are also in-made Grab Bar.
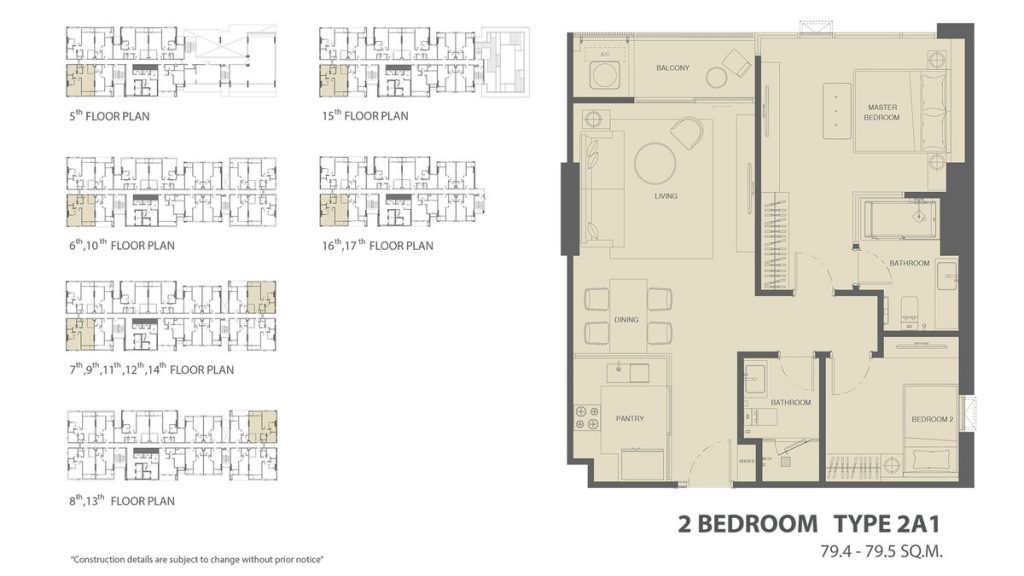
Size: 79.4-79.5 sq.m.
A separate layout between living room and private bedroom, enlarging the living room and ensuring complete privacy of the bedroom.Open kitchen to eliminate the Peninsula odor while having installed the closed Peninsula Kitchen with Top Counter Glazing to allow the supervision of children while cooking. The kitchen is made from Premium materials, from Quartz Top with natural marble pattern along with counter-rim lighting design to enable better visuals of the lower kitchen compartment.Bathroom with Shower Bath and Rain Shower that are also in-made Grab Bar. Corner Glass window to enhance natural room lighting as well as giving more to the luxury of the space.
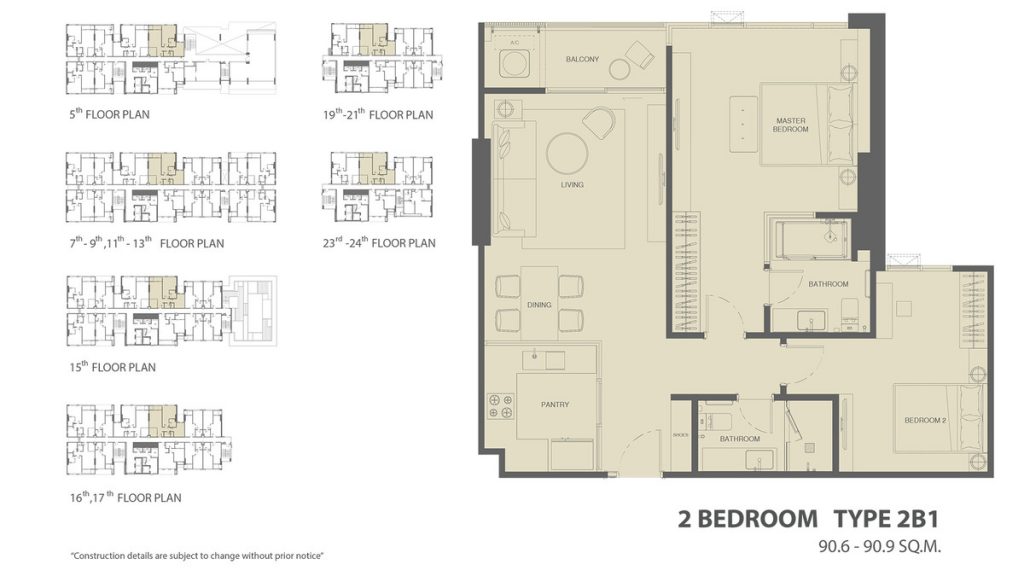
Size: 90.6-90.9 sq.m.
A separate layout between living room and private bedroom, enlarging the living room and ensuring complete privacy of the bedroom.Open kitchen to eliminate the Peninsula odor while having installed the closed Peninsula Kitchen with Top Counter Glazing to allow the supervision of children while cooking. The kitchen is made from Premium materials, from Quartz Top with natural marble pattern along with counter-rim lighting design to enable better visuals of the lower kitchen compartment.Bathroom with Shower Bath and Rain Shower that are also in-made Grab Bar. Corner Glass window to enhance natural room lighting as well as giving more to the luxury of the space.Ample space 2nd bedroom with Walk-in pocket, able to fit in a Queen-size bed.
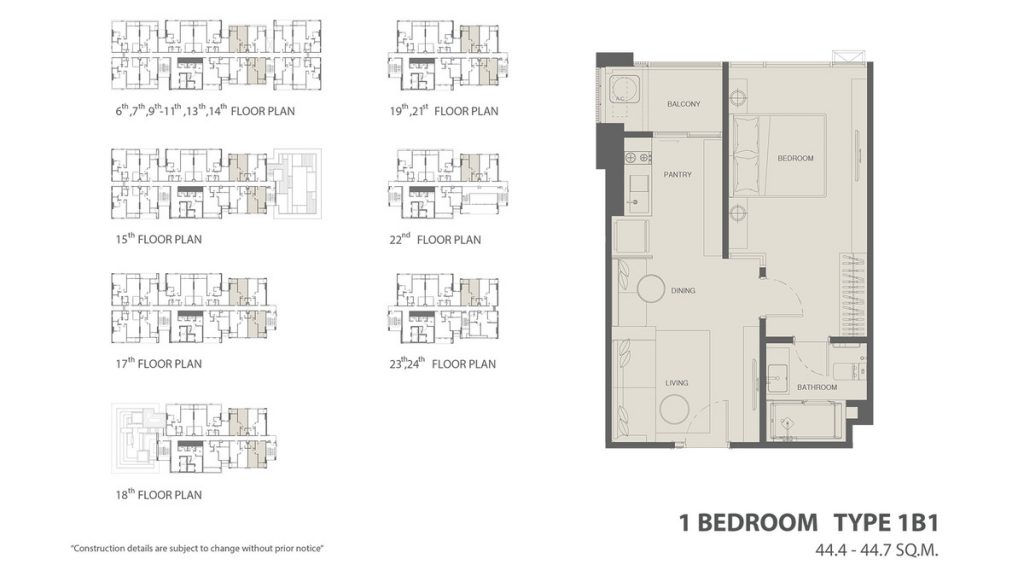
Size: 44.4-44.7 sq.m.
Clear, open area room layout connected to the pantry and window side breakfast bar, allowing multiple functional manners of living.Full Height natural light access for comforting living sensation.Bathroom with Shower Bath and Rain Shower that are also in-made Grab Bar.Hobby Yard gives a more widened balcony (and more space to store hobby kits and tools).
gallery
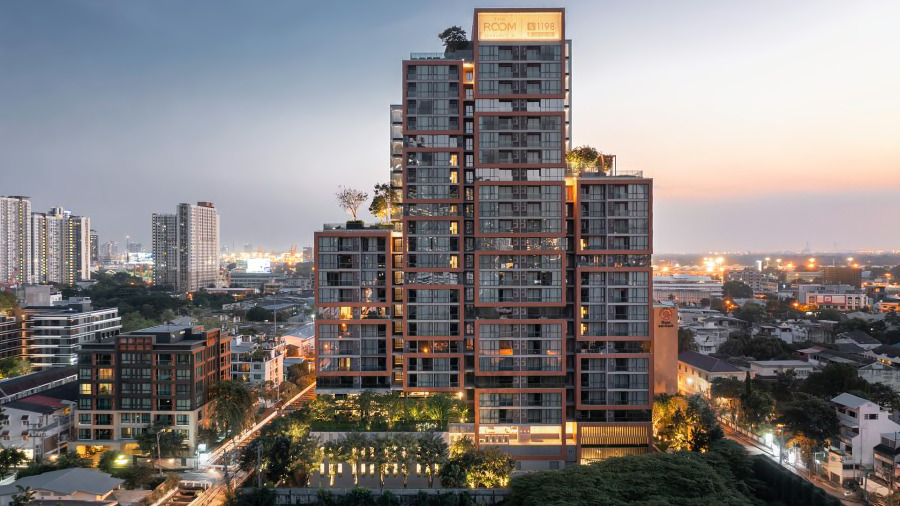
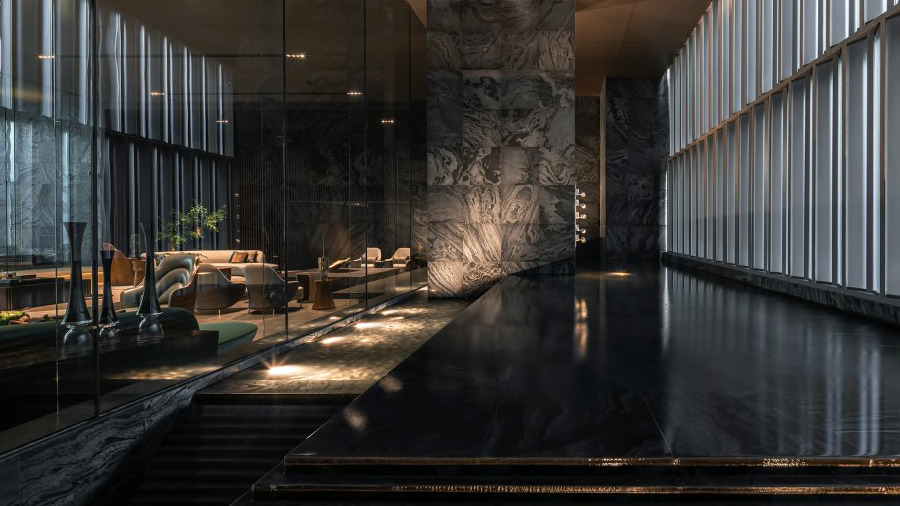

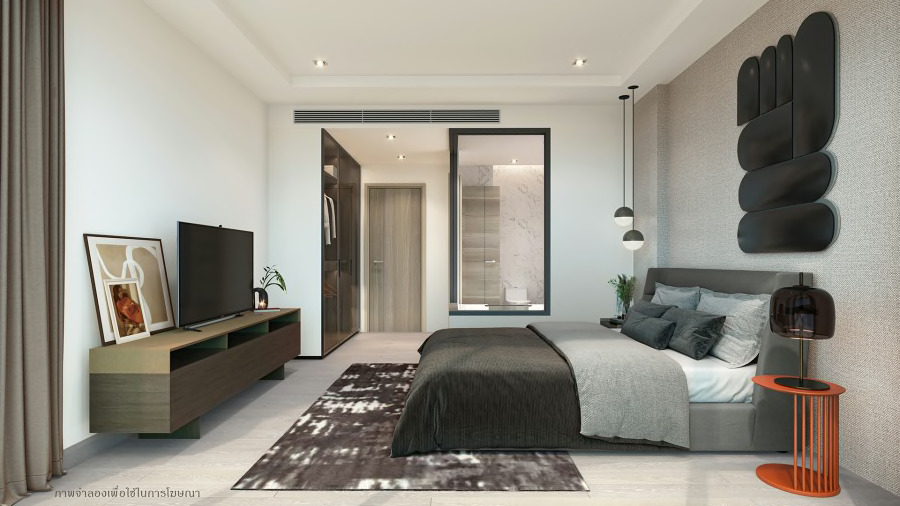
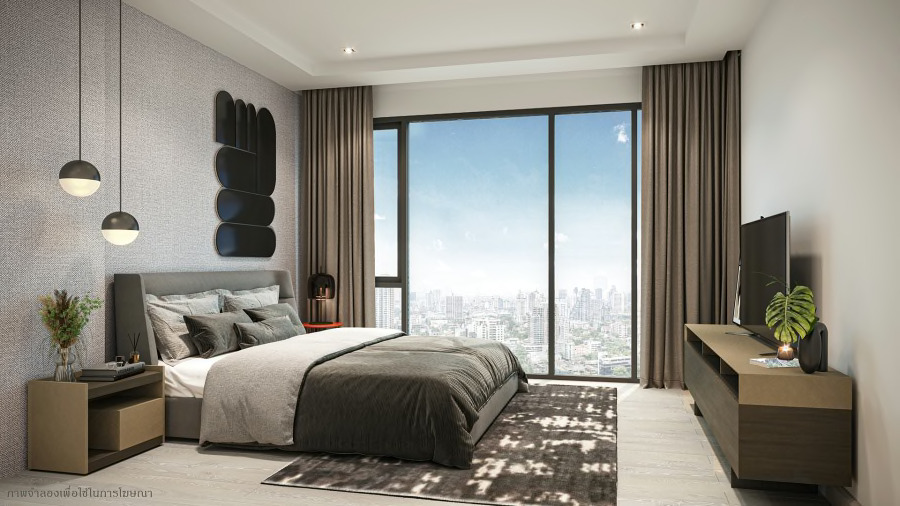
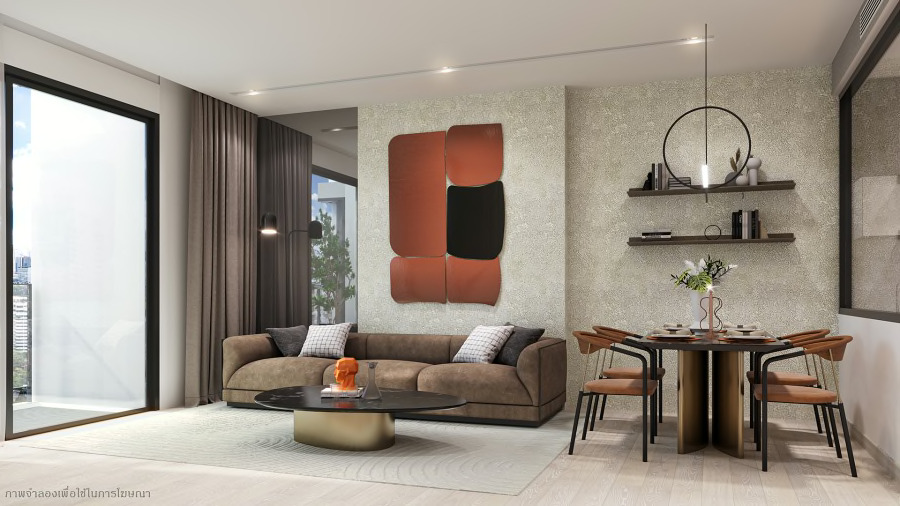
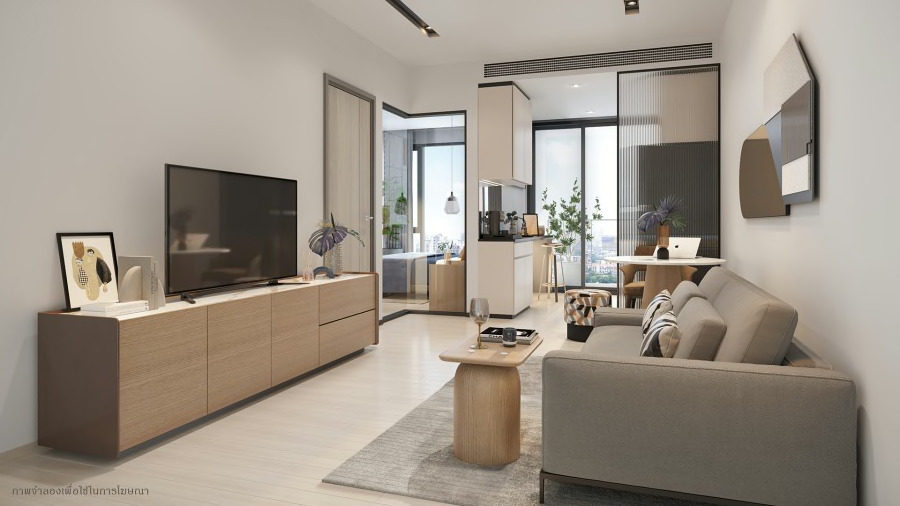
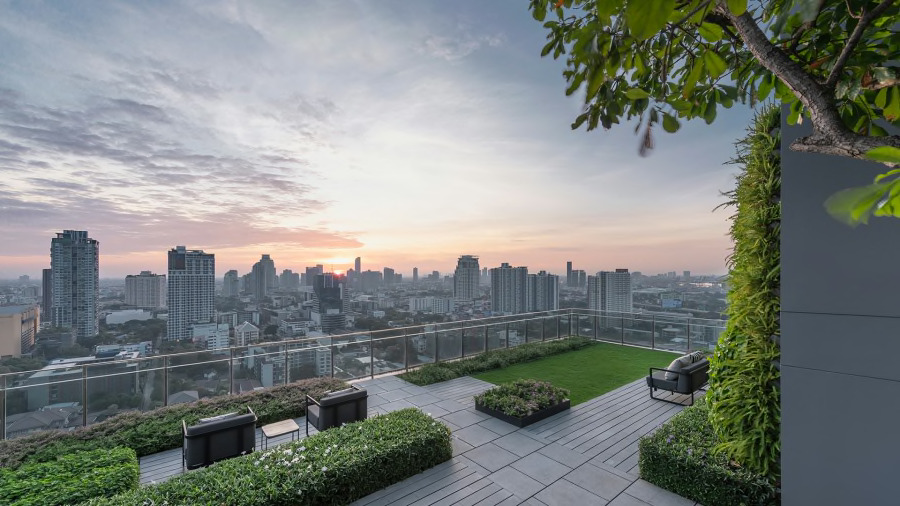
location
